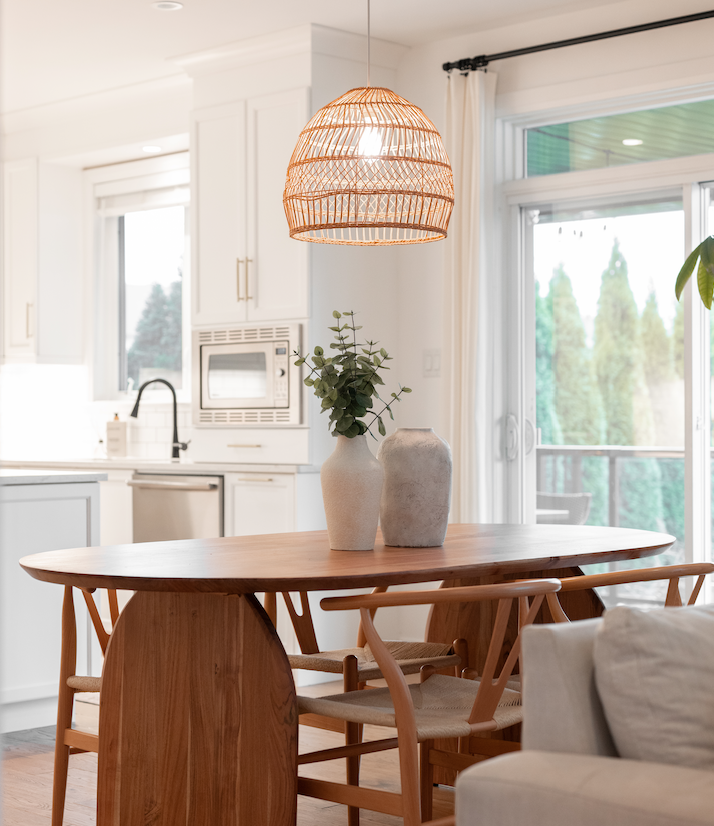922 LESLIE CRAIN DRIVE
$859,900
Welcome to Fellinger’s Mill Estates. This prestigious neighborhood offers a rare blend of luxury living and a thriving community with a taste of country. You are surrounded by gorgeous homes that are beautifully landscaped making this a desirable area to live in. Conveniently located minutes to amenities & dining and apprx., a 40 minute commute to Ottawa. The area also features natural gas. This sophisticated community is perfect for raising a family, retiring or for the working executives to call home. This gorgeous 3 bedroom home invites you in from the foyer to the well appointed powder room to the gleaming hardwood floors in the open concept living/dining areas, stunning custom kitchen with walk-in pantry & granite countertops. From the dining area you have access to the 2 tiered deck that leads to the heated pool and backyard – perfect for entertaining. The gleaming hardwood floors continue up the stairs & throughout most of the second level. The spacious master suite boasts a feeling of relaxation with a 4 pc ensuite and generous walk-in closet. The laundry is on this level as well making it convenient. In addition there are 2 other bedrooms that are a great size. You also have a 4 pc bath to utilize for these 2 bedrooms. On the lower level you have a home office that could also be used as a 4th bedroom. The larger scale family room offers plenty of space for children to play and movie nights with family & friends. You also have a large storage room and utility room on this level and rough-in for a 4th pc bath. Come home to your dream home in this wonderful community and you won’t want to leave! (id:13118)
Essential Information
- Listing #
- X12104952
- Price:
- $859,900
- Year Built:
- -
- Total Bedrooms:
- 3
- Total Bathrooms:
- 3
- Half Baths:
- 1
- Property Type:
- Single Family
- Basement:
- N/A (Finished)
- Transaction:
- For sale
Property Specifications
- Parking Spaces:
- 6
- Maintenance Fees:
- Heating:
- Forced air
- Cooling:
- Central air conditioning
- Fireplace Type:
- -
Listing Details
- Last Updated:
- 2025, 02 Jul
- Listing Office:
- ROYAL LEPAGE INTEGRITY REALTY
- Virtual Tour:
- Click Here


